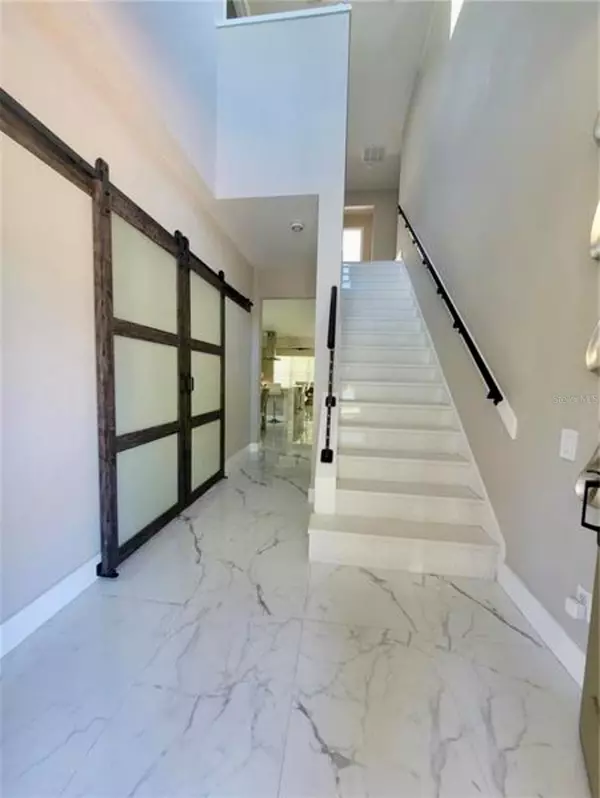7628 BROFIELD AVE Windermere, FL 34786
UPDATED:
Key Details
Property Type Single Family Home
Sub Type Single Family Residence
Listing Status Active
Purchase Type For Sale
Square Footage 2,610 sqft
Price per Sqft $260
Subdivision Lake Sawyer South Ph 04
MLS Listing ID S5131851
Bedrooms 4
Full Baths 3
Half Baths 1
HOA Fees $172/qua
HOA Y/N Yes
Annual Recurring Fee 688.0
Year Built 2010
Annual Tax Amount $8,497
Lot Size 6,098 Sqft
Acres 0.14
Property Sub-Type Single Family Residence
Source Stellar MLS
Property Description
This exquisite 4-bedroom, 3.5-bathroom home is located in the highly desirable Lake Sawyer South community and is ready for you to make it your own.
The open-concept layout seamlessly connects the kitchen, dining, and living areas, creating a bright and spacious atmosphere perfect for family living and entertaining. The first floor features elegant porcelain tile, a dedicated home office, and a large walk-in pantry.
Upstairs, you'll find durable waterproof vinyl flooring throughout, with four bedrooms—two of which offer private en-suite bathrooms, while the other two share a beautifully appointed full bathroom.
The kitchen has been upgraded with stainless steel appliances, a glass tile backsplash, and a quartz countertop island. Additional highlights include an indoor laundry room, exterior landscape lighting, and a modern, welcoming design.
As a resident of Lake Sawyer South, you'll enjoy exceptional community amenities such as a resort-style pool, children's playground, basketball and tennis courts, and even a mini putting green.
Best of all, enjoy front-row views of the nightly Walt Disney World® fireworks from the comfort of your home.
Conveniently located near top-rated schools, Lakeside Village, Winter Garden Village, and major highways—this location offers everything you need and more.
Schedule your showing today… this could be your new home!
Location
State FL
County Orange
Community Lake Sawyer South Ph 04
Area 34786 - Windermere
Zoning P-D
Interior
Interior Features Ceiling Fans(s), Kitchen/Family Room Combo, Open Floorplan, Other, Thermostat, Walk-In Closet(s)
Heating Central
Cooling Central Air
Flooring Ceramic Tile, Tile, Vinyl
Furnishings Unfurnished
Fireplace false
Appliance Built-In Oven, Cooktop, Dishwasher, Dryer, Microwave, Refrigerator, Washer
Laundry Inside, Laundry Room
Exterior
Exterior Feature Other, Sidewalk
Garage Spaces 2.0
Utilities Available Electricity Connected, Public, Water Available, Water Connected
Roof Type Shingle
Attached Garage true
Garage true
Private Pool No
Building
Entry Level Two
Foundation Block
Lot Size Range 0 to less than 1/4
Sewer Public Sewer
Water Public
Structure Type Stucco
New Construction false
Others
Pets Allowed No
Senior Community No
Ownership Fee Simple
Monthly Total Fees $57
Acceptable Financing Cash, Conventional, FHA, VA Loan
Membership Fee Required None
Listing Terms Cash, Conventional, FHA, VA Loan
Special Listing Condition None
Virtual Tour https://www.propertypanorama.com/instaview/stellar/S5131851




