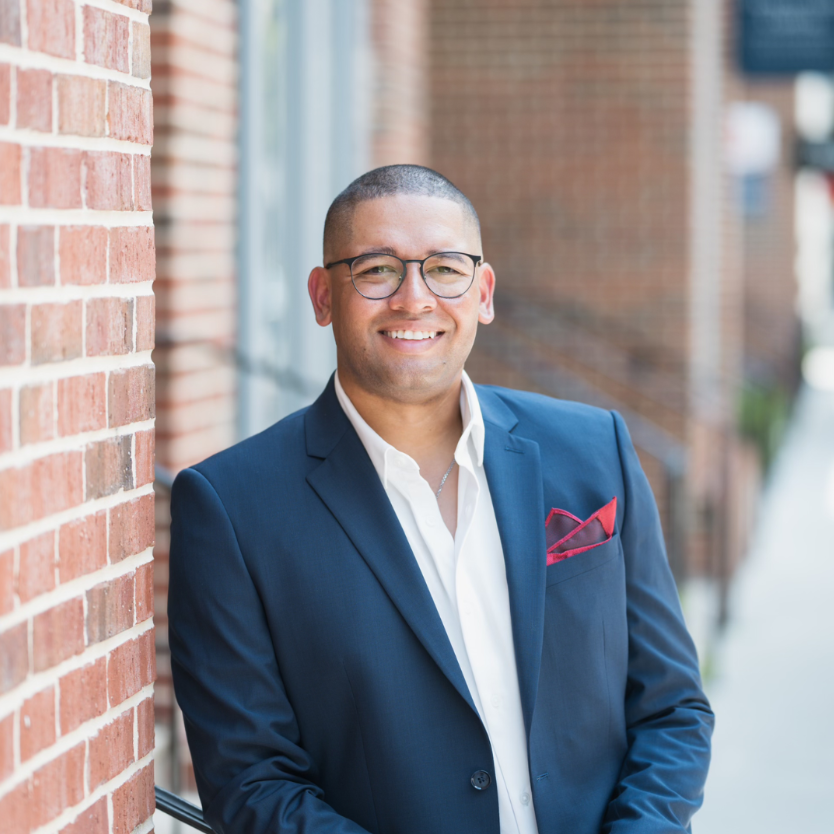9237 SW 60TH TERRACE RD Ocala, FL 34476

UPDATED:
Key Details
Property Type Single Family Home
Sub Type Single Family Residence
Listing Status Active
Purchase Type For Sale
Square Footage 2,034 sqft
Price per Sqft $175
Subdivision Jb Ranch Ph 01
MLS Listing ID OM702573
Bedrooms 4
Full Baths 2
Construction Status Completed
HOA Fees $215/mo
HOA Y/N Yes
Annual Recurring Fee 2580.0
Year Built 2020
Annual Tax Amount $3,113
Lot Size 7,405 Sqft
Acres 0.17
Property Sub-Type Single Family Residence
Source Stellar MLS
Property Description
Skip the builder wait — this 2020 home is move-in ready with thoughtful upgrades throughout. The enclosed Florida room with dual fans and privacy shades extends your living space year-round. Inside you'll find crown molding, wainscoting, upgraded lighting, custom window treatments, and a spacious expanded laundry room with added storage. Separate attic access provides even more storage convenience.
The heart of the home is the chef's kitchen — designed for both style and function. Featuring solid-wood cabinetry, gleaming granite counters, a custom tile backsplash, pendant lighting, and a generous center island, this kitchen is built to impress. Outfitted with Samsung stainless steel appliances and open to the great room, it's the perfect space for cooking, entertaining, and gathering.
The split-plan primary suite offers two walk-in closets, a granite double vanity, and a frameless glass shower with built-in bench. Additional highlights include smart-home features, decorative curbing, rain gutters, and professional landscaping.
Located in gated JB Ranch, enjoy resort-style amenities with clubhouse, pool, and fitness center. HOA (~$215/mo.) includes lawn care for low-maintenance living.
This home is being offered turnkey at the current price with furnishings included. Seller is also open to negotiating furniture separately if preferred. Easy to show — come see the difference today!
Location
State FL
County Marion
Community Jb Ranch Ph 01
Area 34476 - Ocala
Zoning PUD
Rooms
Other Rooms Attic, Family Room, Florida Room, Inside Utility
Interior
Interior Features Ceiling Fans(s), Crown Molding, High Ceilings, Open Floorplan, Primary Bedroom Main Floor, Solid Surface Counters, Solid Wood Cabinets, Split Bedroom, Thermostat, Walk-In Closet(s), Window Treatments
Heating Central, Electric
Cooling Central Air
Flooring Carpet, Ceramic Tile
Furnishings Negotiable
Fireplace false
Appliance Dishwasher, Dryer, Electric Water Heater, Microwave, Range, Refrigerator, Washer
Laundry Inside, Laundry Room
Exterior
Exterior Feature Private Mailbox, Rain Gutters, Sidewalk
Parking Features Driveway, Garage Door Opener
Garage Spaces 2.0
Community Features Clubhouse, Fitness Center, Gated Community - No Guard, Golf Carts OK, Pool, Tennis Court(s)
Utilities Available Electricity Connected
Amenities Available Clubhouse, Fitness Center, Gated, Pickleball Court(s), Pool, Recreation Facilities, Tennis Court(s)
Roof Type Shingle
Attached Garage true
Garage true
Private Pool No
Building
Story 1
Entry Level One
Foundation Slab
Lot Size Range 0 to less than 1/4
Sewer Private Sewer
Water Private
Structure Type Block,Stucco
New Construction false
Construction Status Completed
Others
Pets Allowed Cats OK, Dogs OK
HOA Fee Include Pool,Maintenance Grounds,Recreational Facilities,Trash
Senior Community Yes
Ownership Fee Simple
Monthly Total Fees $215
Acceptable Financing Cash, Conventional, VA Loan
Membership Fee Required Required
Listing Terms Cash, Conventional, VA Loan
Special Listing Condition None
Virtual Tour https://youtu.be/MT2RsuDQewg

Learn More About LPT Realty




